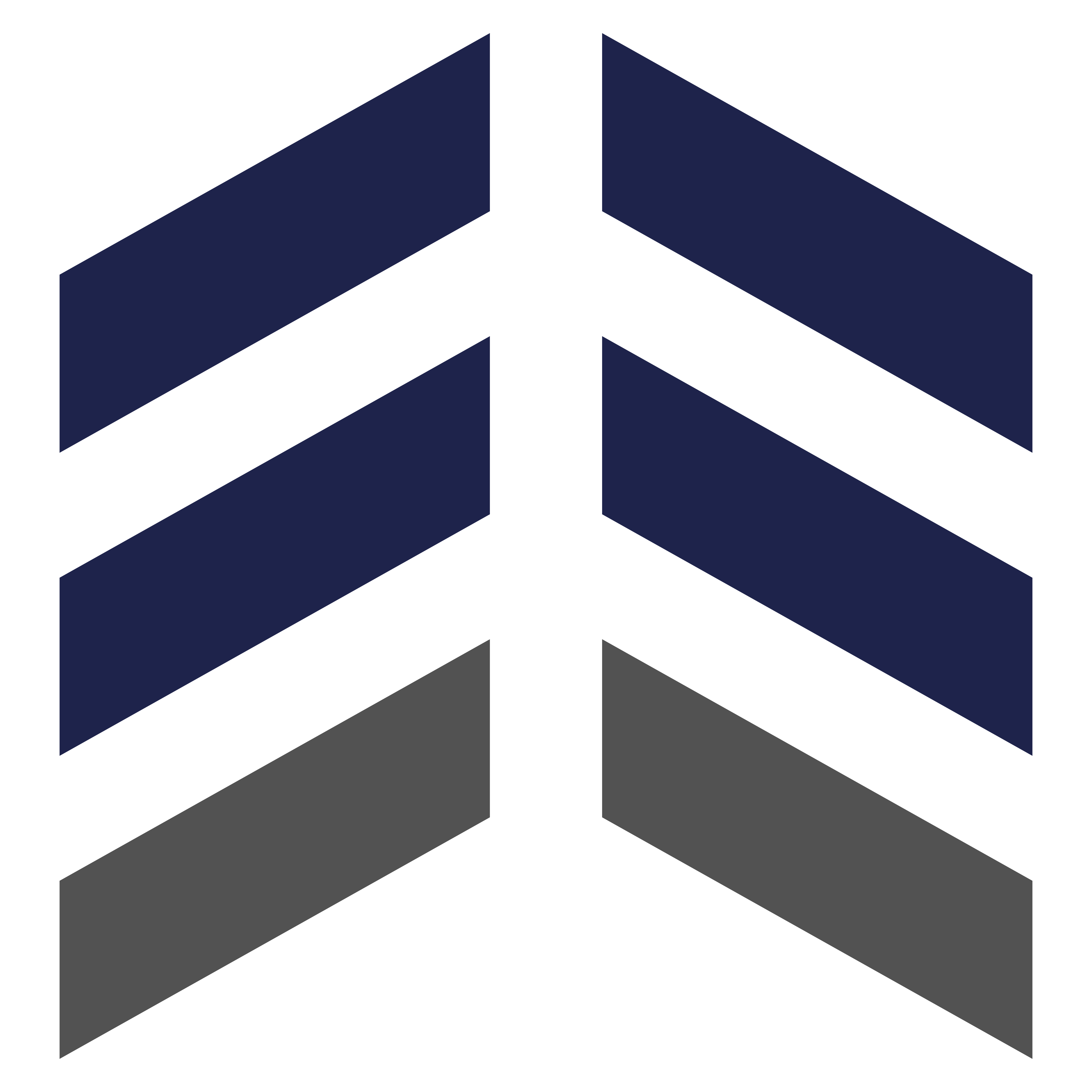Insights of the project
Hamburg’s Überseequartier is currently one of the largest BIM-based construction sites in Europe. Over 50 different planning teams create and work with over 300 BIM models to bring around 420,000 m2 of gross floor space to life. The 14 building sections consist of several residential and office buildings, a cruise terminal, a shopping mall, two cinemas and four hotels. All of these building sections are connected to one another via several shared basement floors, the so-called core. We at BIM GLW are responsible for cross-project BIM management and for the overall BIM coordination of the TGA in the core area. The client information requirements were created in close cooperation with the client in order to reflect the specific requirements and goals of the project. In order to achieve these goals, a total of 15 BIM use cases are being pursued. In addition, BIM GLW actively supports the updating of the building-specific BIM implementation plans. One project in which the combination of BIM and laser scanning is used is the Westfield Hamburg Überseequartier (WHÜ) by the developer Unibail-Rodamco-Westfield. It is currently one of the largest BIM-based construction sites in Europe. Over 50 different planning teams are creating over 300 BIM models to bring around 420,000 m2 of gross floor space to life. The entire site is based on a core area, which, in addition to parking areas, houses the entire retail area with innovative sales areas of over 100,000 m². A total of 14 buildings will be built on this, turning the site into a mixed-use quarter and making it Europe’s largest inner-city development project.
