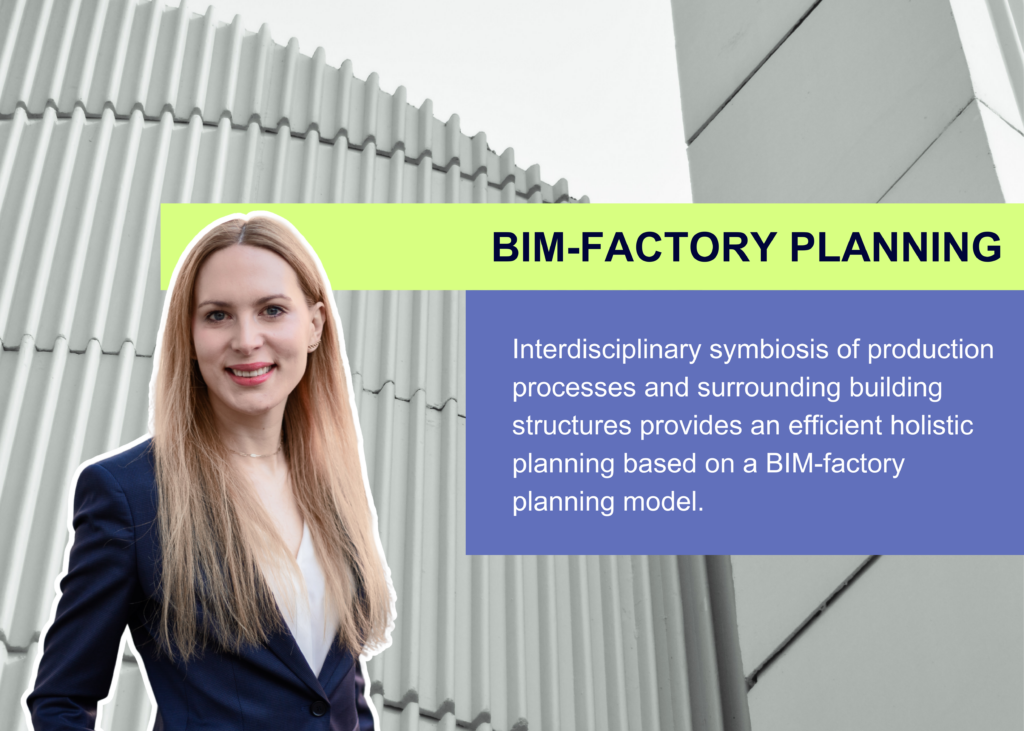

BIM-FACTORY PLANNING
The interdisciplinary symbiosis enables efficient holistic planning of production processes and surrounding building structures based on a BIM-factory planning model.

Factory planning projects are characterised by a large number of project participants and highly complex requirements from production and logistics. A data model can be used to identify interactions between specialist areas and generate the optimum variant for subsequent realisation. Whether for the efficient coordination of planning, support during the construction phase and integration of intralogistics and production: we are your partner!
Dr. Lisa Lenz
BIM-APPLICATION CASES FOR FACTORY PLANNING
Building Information Modeling is revolutionizing factory planning through digital modeling and management of building data. Important use cases are object redesign and collision testing to optimize factory layouts and avoid conflicts. Building Information Modeling also enables comprehensive quality checks and standardizes information exchange through clear role- and process descriptions.
A lifecycle-oriented approach in combination with openBIM increases process efficiency and ensures consistent, software-independent information usage. The generation of a precise database for the virtual twin supports the development of optimized concepts for new construction projects and existing buildings. Adaptation intelligence based on assistance systems improves decision-making and leads to a more precise planning as well as optimized logistics and production processes.
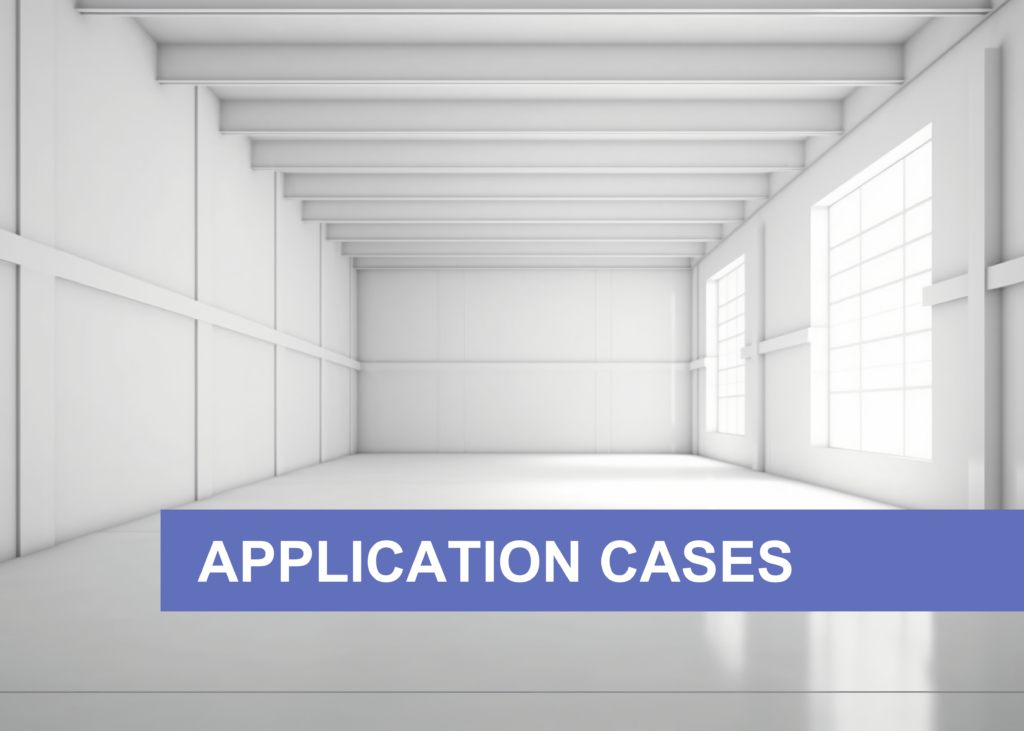
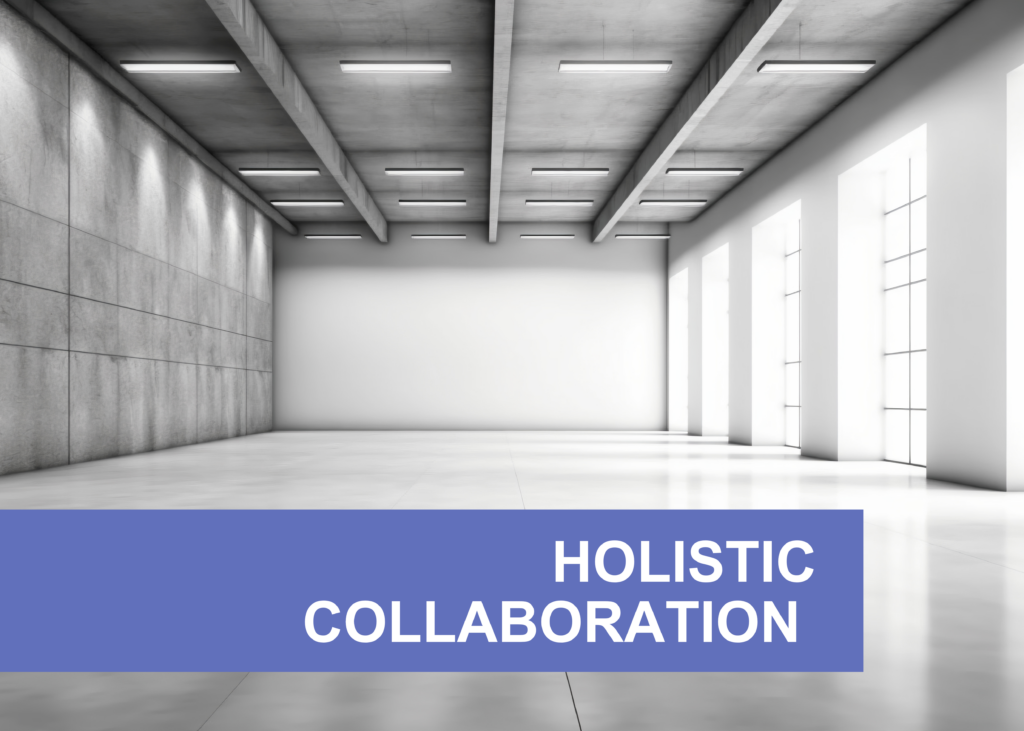
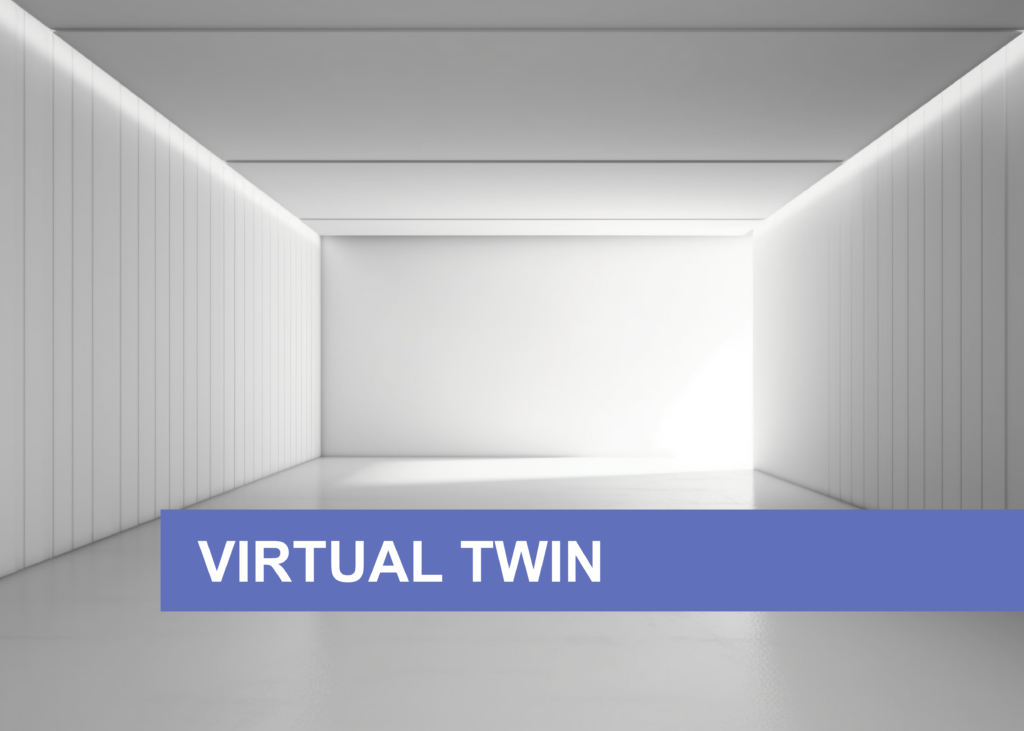
WHAT WE ARE PROUD OF
ANTAL & Tu Dortmund: Innofab 4.0
BIM GLW supported the construction of the new ‘Innofab 4.0’ building at Darmstadt Technical University by providing comprehensive services in the area of BIM factory planning. This included BIM modelling for the building and operating equipment, as well as BIM-based planning in service phase 5. In addition, model-based quantity surveys and BIM-based tenders were carried out.
FABIM - FACTORIES HOLISTICALLY PLAN, BUILD AND OPERATE
With the FaBIM research project, we are endeavouring to develop an integrative approach to the planning, construction and operation of factories using BIM. The focus is on openBIM-based factory planning, which enables production systems and buildings to be closely interlinked. By coordinating the specialist departments involved, the aim is to minimise planning errors, optimise processes and ensure improved data management over the entire life cycle of a factory.
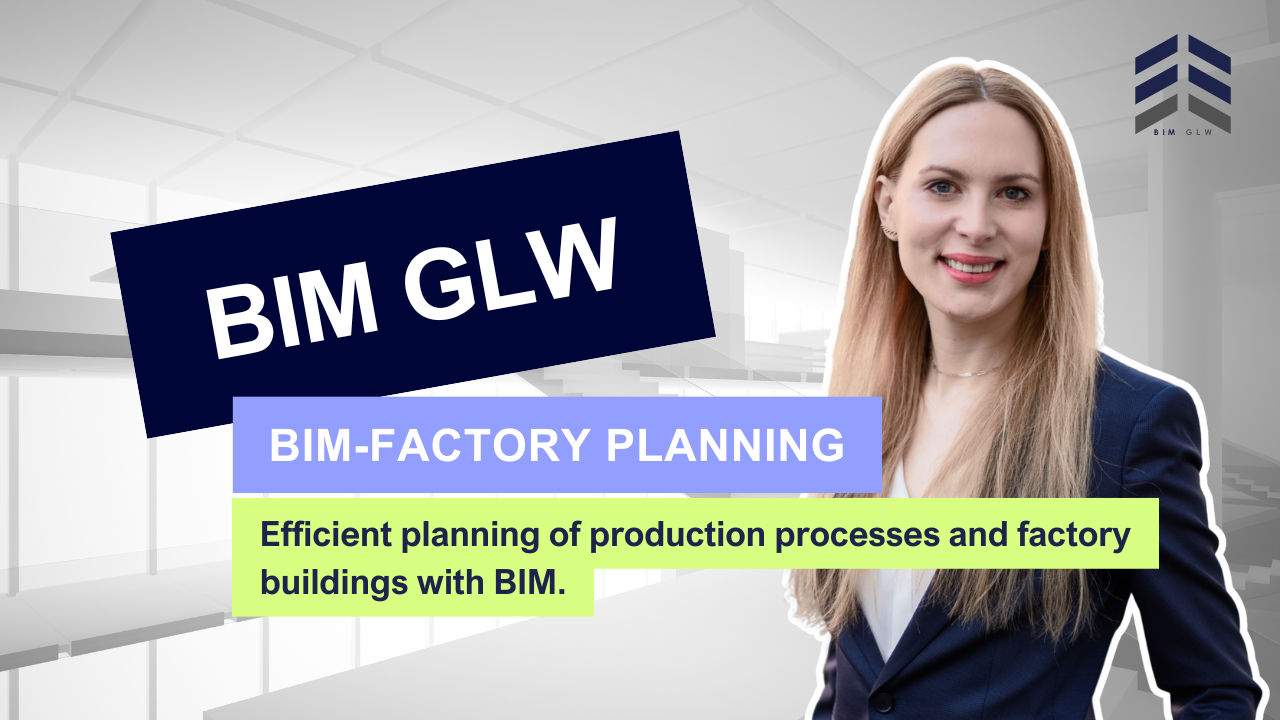
BIM-FACTORY PLANNING
An interdisciplinary symbiosis
WHY BIM GLW?
BIM GLW is your partner for a holisticand efficient factory planning that enables innovative solutions through the use of the BIM method. Benefit from our expertise in the developmentof tailor-made concepts for new construction projects and existing buildings as well as the use of a life-cycle oriented approach to conservation of resources and process efficiency.
YOUR CONTACT
- lenz@bimanagement.de
- Dr. Lisa Lenz
- +49 171 1469505